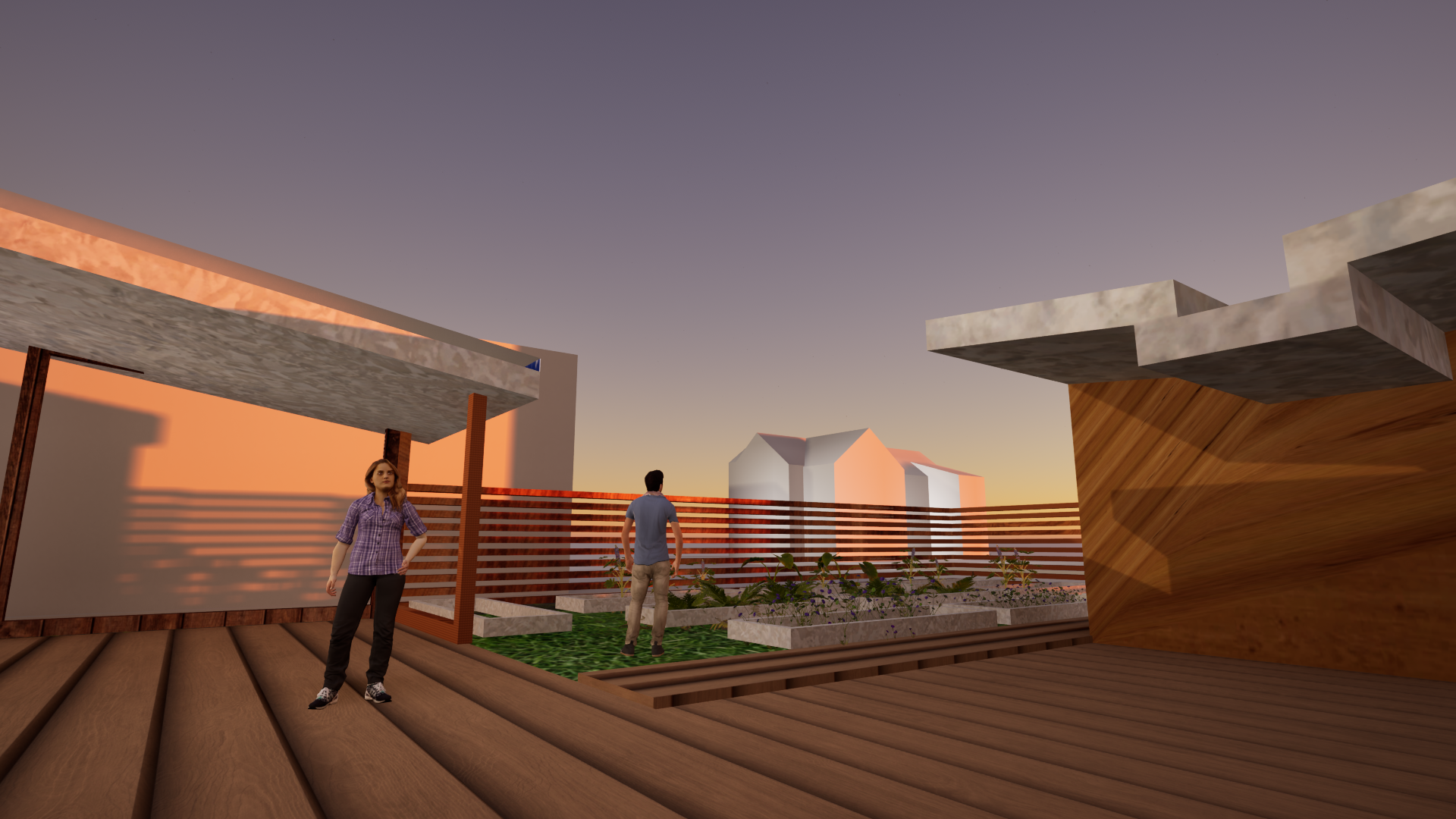RENUSA HOUSE (2025)
As our planet shows the effects of climate change, the most important thing you can do is fight back at a human scale. The Renusa house is a double-unit living complex located in Boulder, Colorado, that focuses on sustainable principles including material reuse, greywater collection, and accessibility to nature. The complex focuses on the needs of two clients; one needing ADA accommodations and the other prioritizing a rainwater collection system. The house features a butterfly roof in order to gather and flow a central path for both residents to use rainwater, as well as other amenities such as a community garden and composting station.

The project begins with understanding the clients and what they expect in their dream home. Working together with two individuals that both stride for a design that provided access to outdoor spaces for gardening and composting. One of the units required ADA standards, leading for a duplex that differed from the ordinary. The duplex is divided by floors rather than drawing a line right down the middle, which allows for more energy conservation that would be used from an elevator and utilizing more space that would be used for a ramp.
The roof is constructed and finished with recycled sheet metal, and is designed in order to collect rainwater for the residents to reuse. The roof portrays a butterfly shape with asymmetrical wings to catch the water, which then transports the reunoff to the central channel to run down the left or right side of the property. On the south facing wing, there are solar panels installed in order to capture the sun’s pattern. The use of recycled metal reflects heat, which contributes to energy efficiency. The inclusion of solar panels are beneficial to the residents by generating healthy and local electricity.
Garden and Compost station
Entrance to top unit




